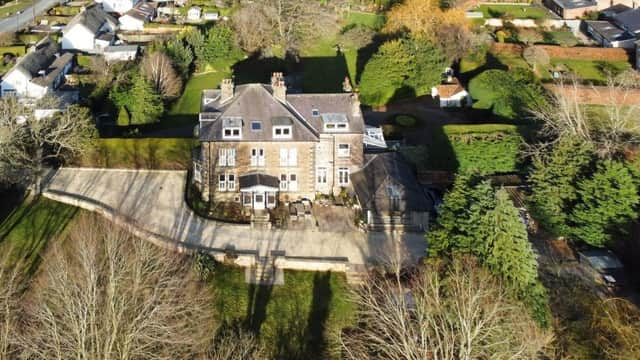The five-bedroom, semi-detached property that dates back to around 1890, also has gardens of half an acre, with added facilities that include a new garden home office, and a hot tub area with pergola.
Its location in the village of Burnbridge is quiet and private, the house being accessed along a private shared driveway.
The main reception hall has an original staircase with glass panels. There’s so much to impress in this home, from its hand-built living kitchen to its luxurious bathrooms, and basement cinema room.
A bay fronted living room with a feature marble fireplace has an electric, remote controlled living flame fire, and original cupboards with a picture rail, ceiling rose and cornice.
Panelled walls feature in the dining room, with its bespoke recessed firebox with real fire, and hand built bar with marble work tops and built-in wine cooler.
Then it's through to the snug or family room, made cosy by a rustic brick fireplace and a recessed solid fuel burning stove.
Two sets of French doors with Juliet balconies look out across the gardens.
Oak steps lead down to the vaulted living kitchen with a large central island, marble worktops,and a top range of integrated appliances.
There's an antique mirrored and glass front dresser, and pantry and splashback with recessed lighting.
Full length windows and double doors open to a patio. A w.c. and boot room complete the ground floor, the latter with a door leading outside.
On the lower ground floor is a hallway and cinema room with mood lighting, then a plant room, an office, storage space, and a modern shower room. An outside door creates the potential for a self contained flat.
From a split level first floor landing with box seating and feature windows with café style shutters, is library space.
The principal bedroom has his and hers dressing rooms, and a luxury en suite bathroom with a free standing metal roll top bath, walk in rain shower and vanity wash hand basin with lights. There's a heated, porcelain tiled floor, and feature wall with recessed cupboards.
Another bedroom has a walk-through dressing area, fitted wardrobes, glass shelving and an en-suite shower room.
On the second floor is a third bedroom with dressing area and en-suite, then two further bedrooms and a tiled shower room.
The gravelled forecourt offers parking space, with a rear courtyard, a double detached garage, and a log store.
Patio seating areas have lit stone steps down to lawned gardens with filled borders.
A secret garden and ornamental pond are added features outside, with the luxury garden hub that could serve as office, gym or other.
The property is double glazed throughout with gas fired central heating.
This home in Westminster Drive, Burnbridge, is for sale priced £1,600,000, with Myrings estate agents, tel. 01423 566400.
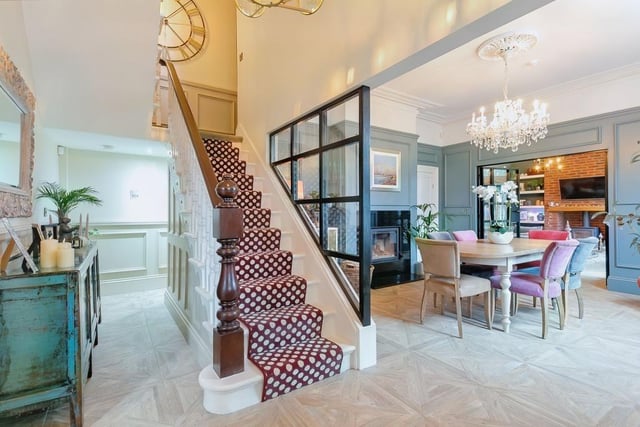
1. Westminster Drive, Burnbridge
The entrance hallway of the property with feature staircase leading up. Photo: Myrings estate agents
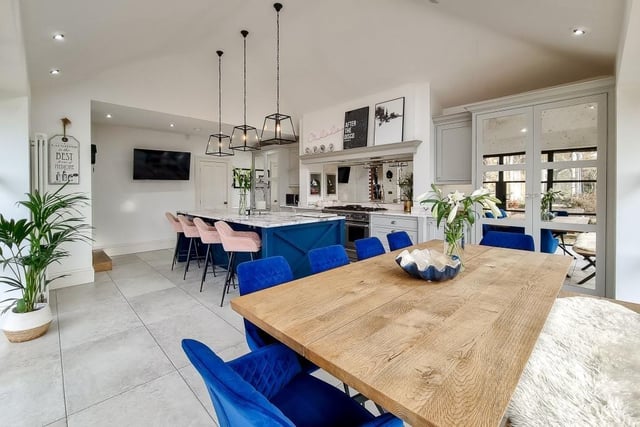
2. Westminster Drive, Burnbridge
The vaulted 'Hurd and Kirk' living kitchen has a large central island, marble worktops,and a top range of integrated appliances. Photo: Myrings estate agents
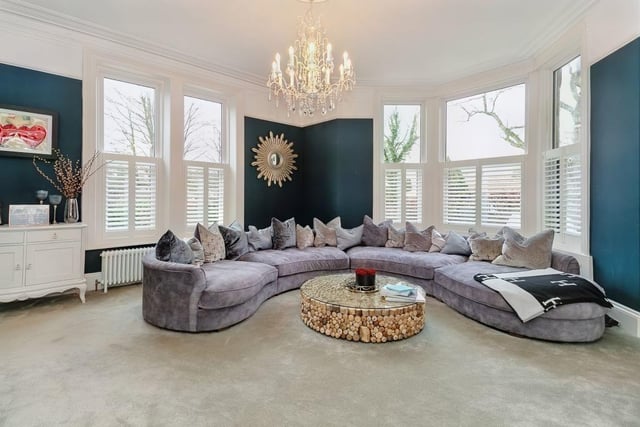
3. Westminster Drive, Burnbridge
A bay fronted living room has a feature marble fireplace with an electric, remote controlled living flame fire, and original cupboards. Photo: Myrings estate agents
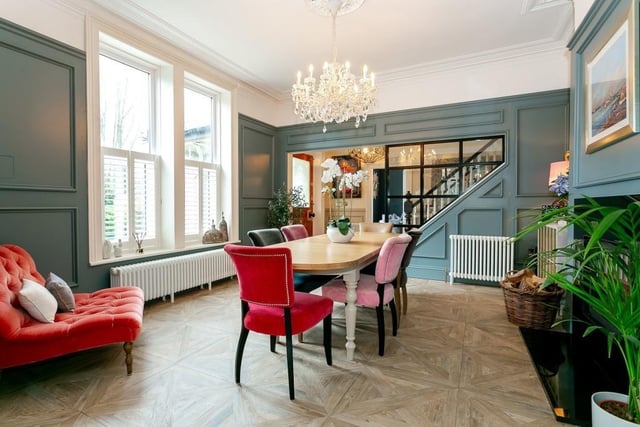
4. Westminster Drive, Burnbridge
Panelled walls feature in the dining room, with its bespoke recessed firebox with real fire, and hand built bar with marble work tops and built in wine cooler. Photo: Myrings estate agents
